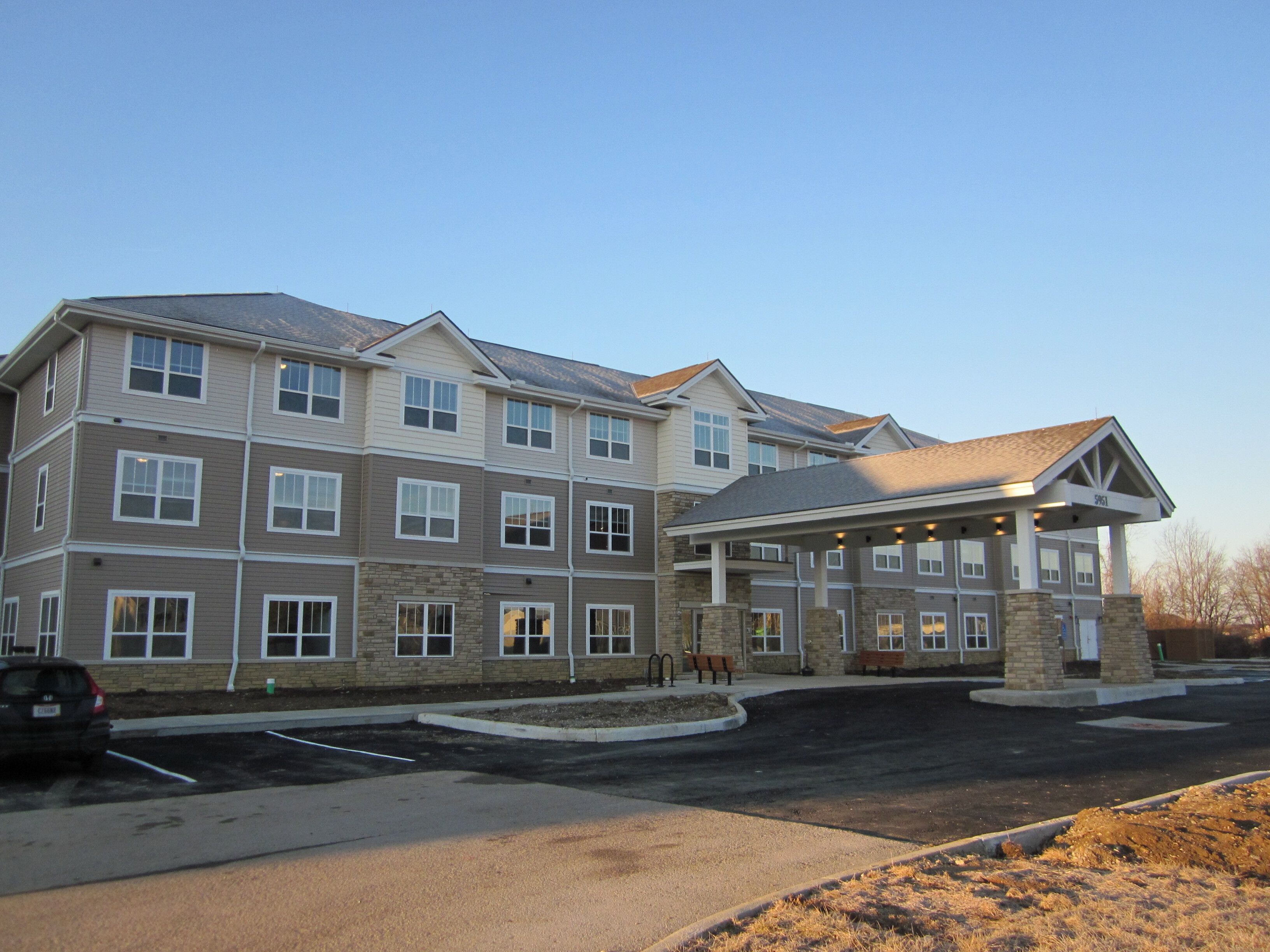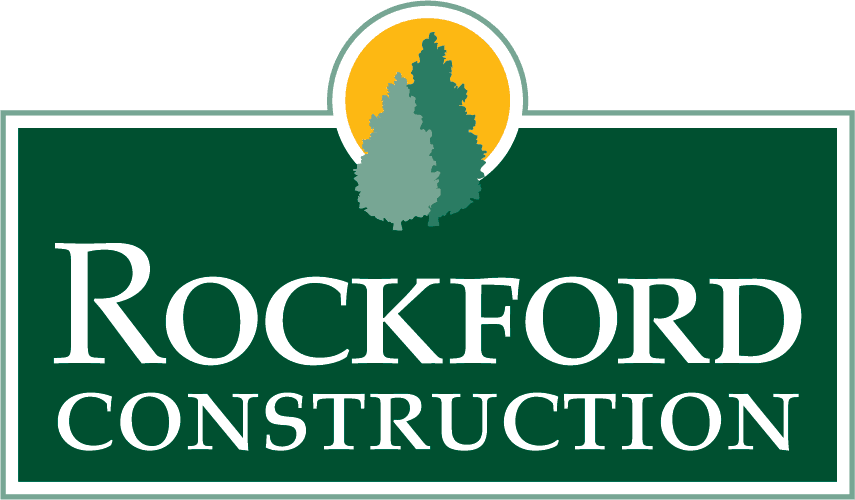
Poplar Fen Place is Community Housing Network’s latest building featuring affordable, Permanent Supportive Housing.
The newly completed project provides 44 units of permanent supportive housing to seniors experiencing chronic homelessness and/or mental illness. Many seniors are housing cost-burdened as a result of low incomes. And according to the Community Shelter Board, 300 individuals over the age of 55 live in shelters or on the streets in Columbus. Poplar Fen Place will help Columbus and Franklin County address the rise in elderly homelessness that is evident both locally and nationally.
Poplar Fen’s uniqueness goes beyond its residents. We talked with CHN’s Senior Development Project Manager, Laurie Sutherland, to get the inside scoop on the building’s design.
Question: What makes Poplar Fen Place different from other locations?
A Summary of Laurie’s answer: We design projects for the resident population. That starts with the location, and we then determine the building layout, interior design, and what spaces are included. Poplar Fen’s residents are aged 55 and older, many of whom will have mobility and sensory issues as they come out of homelessness and age in place—we took all of these things into account.
CHN has senior residents in many of its buildings, but Poplar Fen Place is the only development restricted to seniors. The needs of the residents, staff, and maintenance are considered with each of our buildings, but because of Poplar Fen’s unique demographic, we were very intentional with senior-friendly aspects of the design.
Q: What features stand out the most compared to other CHN buildings?
A: There are a few components that are specific to Poplar Fen:
- Handrails on both sides of the corridor. Many senior buildings have handrails on one side, but CHN chose to include them on both sides.
- A covered drive-under so residents will not be exposed to the elements, especially when they are receiving emergency care.
- Elevated planting beds in the outdoor area that are high enough for a person in a wheelchair to participate. The planting beds are also surrounded by concrete walkways to accommodate wheelchairs and walkers.
- A covered back porch so the seniors can enjoy the outdoors without the concern of sun exposure.
- A one-and-a-half-story sunroom with a glass wall so the residents can enjoy the natural light and the green space behind the building.
- Emergency pull cords in all the apartments that call a monitoring service or EMS.
- Package shelves next to apartment doors that also serve as memory shelves. Residents can place a vase or something personal on the shelf to remind themselves which apartment is theirs.
- Color palate is calming blues and greens per the Trauma Informed Design we follow in all of our buildings, but seniors often cannot differentiate between green and blue. Because of this, we incorporated brighter accent colors as well.
- Lighter color floors contrast with dark chairs, cabinets, and handrails to help with residents’ depth perception.
- Trash chutes were incorporated on each floor so residents can dispose of their garbage without going outside.
Q: What is trauma informed design?
A: Trauma-informed design (TiD) is about integrating the principles of trauma-informed care, as originally established by SAMHSA, into interior and exterior design. The goal is to create physical spaces that promote safety, well-being, and healing. Poplar Fen Place residents may come from the shelter, the land, and hospitals where they may have experienced distress. By incorporating TiD we avoid elements that would remind them of places they have been that may trigger them. The finishes are residential not institutional, the floor plan is open concept, natural light is maximized, and artwork is a mix of nature photography and tactile. We avoid blind corners, provide choice of privacy level, and always keep the resident’s past in mind when making design choices. Incorporating TiD is holistic and comprehensive.








